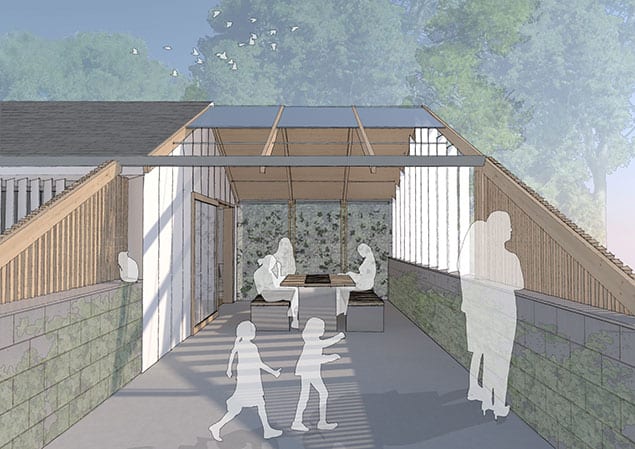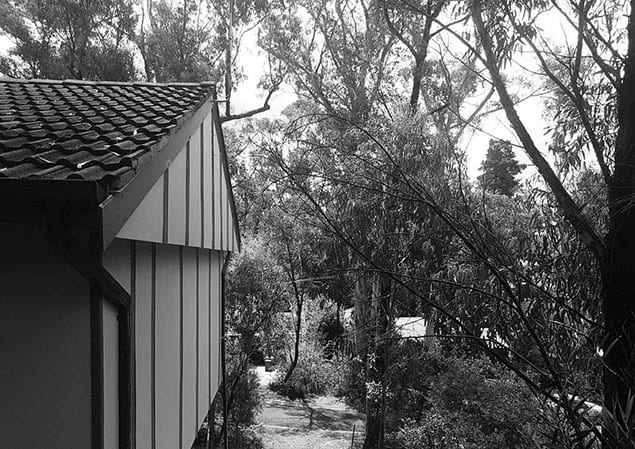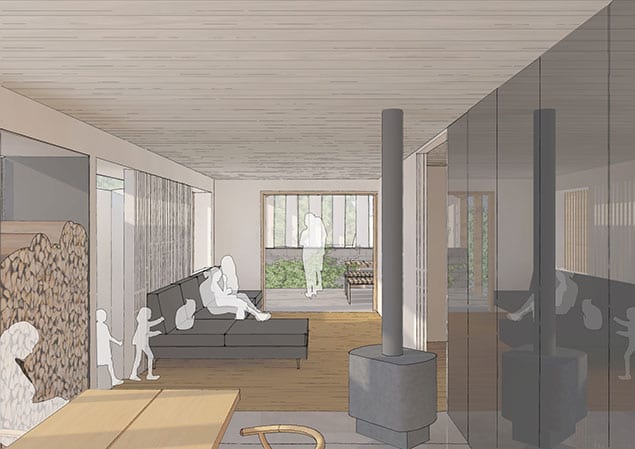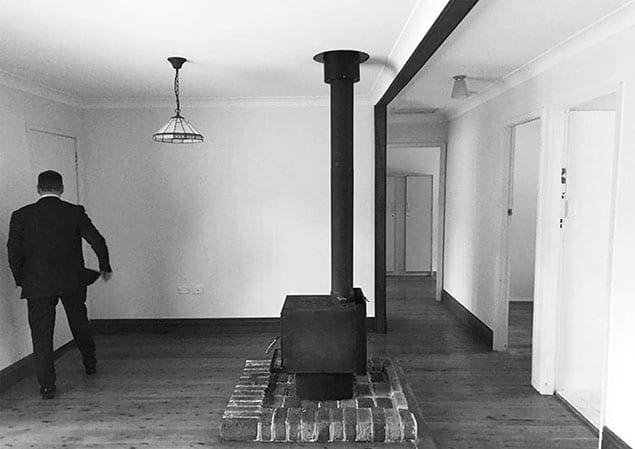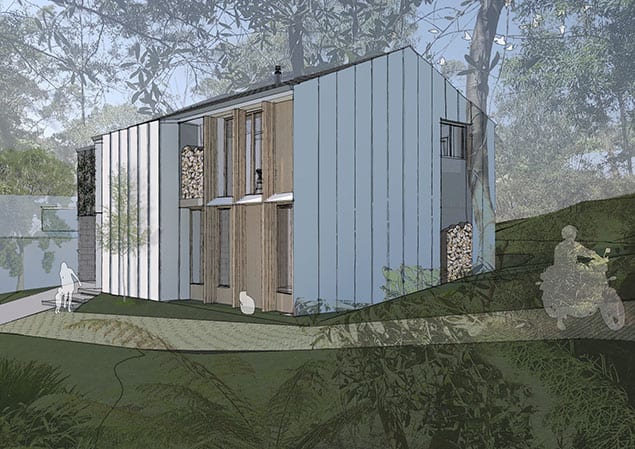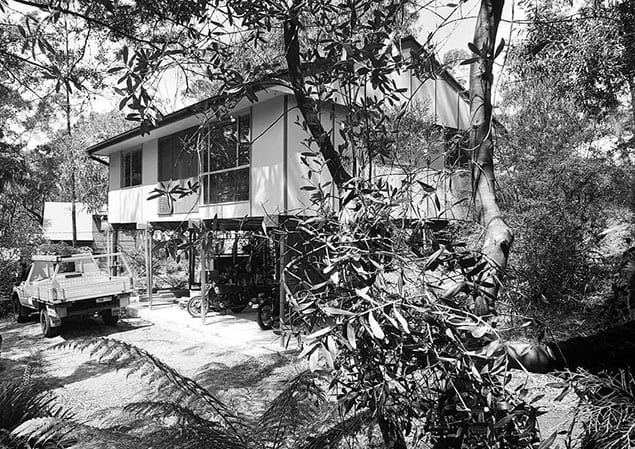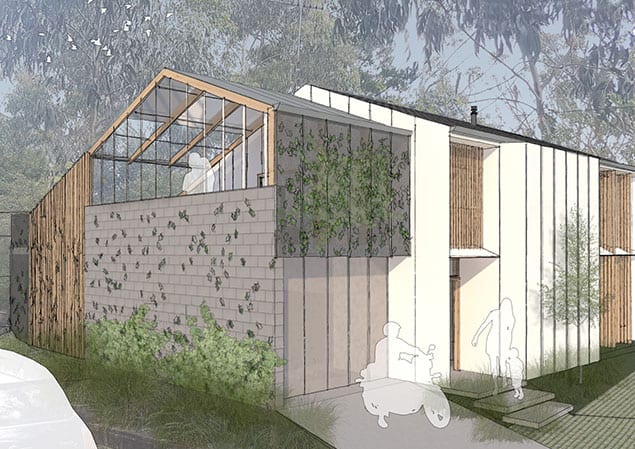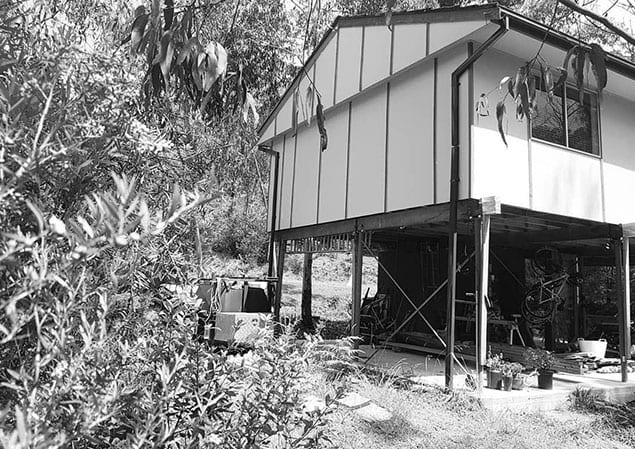Fibro Majestic
Alterations & Additions – Blue Mountains, NSW
–
This corner block residence situated in the upper mountains provided a unique design opportunity to improve upon a poorly designed (and built) 1970’s era fibro pole home.
There were a few key design drivers of this scheme; bring the outdoors in by celebrating the Northern tree-top aspect, improve upon the poorly planned existing spaces, and introduce some much needed curb appeal.
A ‘pole home’ in the mountains?! Incorporating the principles of passive solar design in conjunction with updated high performing materials help this tropical housing typology adapt to its mountain locale. The exterior has also been given a much-needed facelift, bringing everything back into visual proportion and improving its resistance to bushfire.
By filling in the open ground floor and working to the existing structural grid, the internal floorplan has essentially been doubled. For the existing spaces of the upper storey, a combination of rezoning and opening up the floor plan has improved both internal and external connections, introducing natural light whilst also providing privacy to secondary spaces.
Cross visual connections across both axes of the building draws the eye to the bushland setting beyond, creating soft connections to the landscape whilst subverting the insular nature of the existing building.
Adding another bay to the East further facilitates connections with the outdoors by creating an outdoor entertaining space / green room for those warmer months allowing the natural environment to be truly enjoyed. Operable louvres and perforated screens control light access and privacy to provide for flexible living. A new single car garage and workshop is housed below this entertaining space, maximising the corner block aspect by introducing dual street frontage access.

